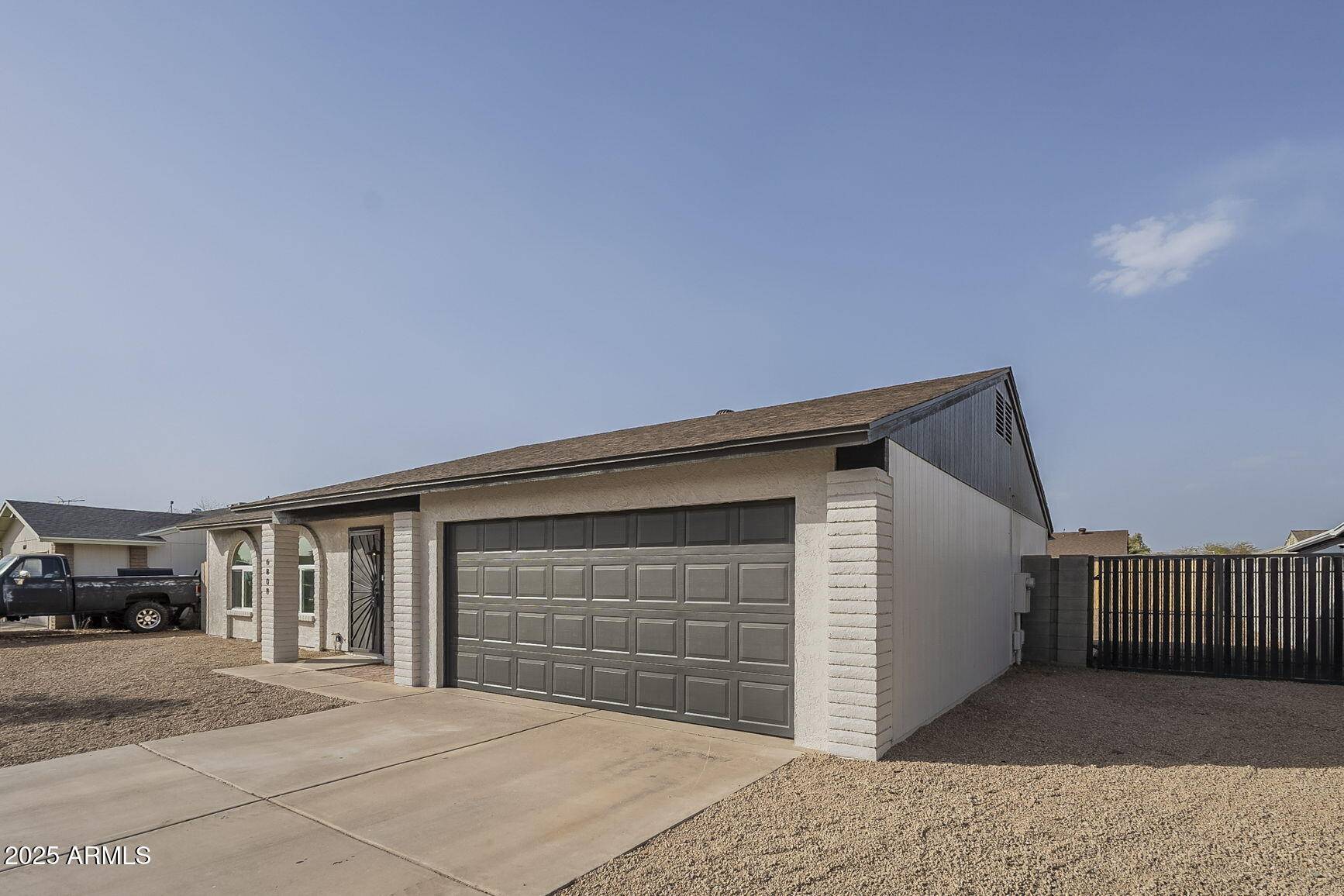$380,000
$390,000
2.6%For more information regarding the value of a property, please contact us for a free consultation.
6808 W SIERRA Street Peoria, AZ 85345
3 Beds
2 Baths
1,273 SqFt
Key Details
Sold Price $380,000
Property Type Single Family Home
Sub Type Single Family Residence
Listing Status Sold
Purchase Type For Sale
Square Footage 1,273 sqft
Price per Sqft $298
Subdivision Westbluff 2
MLS Listing ID 6828055
Sold Date 03/27/25
Style Ranch
Bedrooms 3
HOA Y/N No
Originating Board Arizona Regional Multiple Listing Service (ARMLS)
Year Built 1982
Annual Tax Amount $738
Tax Year 2024
Lot Size 8,037 Sqft
Acres 0.18
Property Sub-Type Single Family Residence
Property Description
Step inside this charming updated 3-bed, 2-bath home w/ fresh paint inside & out. There is new wood-look tile flooring flows effortlessly through the main living areas. The expansive great room is the perfect gathering space, seamlessly transitioning into the updated kitchen. The kitchen is equipped with ample cabinetry, a new tiled backsplash, quartz countertops, & sleek stainless steel appliances. All three bedrooms are outfitted w/ new carpeting. The primary en suite is a true retreat, featuring a refinished walk-in shower & a spacious walk-in closet for all your storage needs. Outside, the covered patio offers a great spot for relaxation, while the backyard provides a blank canvas to create your dream outdoor space.
Location
State AZ
County Maricopa
Community Westbluff 2
Direction Go West on Cactus Rd, Go South on 67th Ave, make a Right onto Sierra St, Property will be on the Right side
Rooms
Other Rooms Great Room
Den/Bedroom Plus 3
Separate Den/Office N
Interior
Interior Features Eat-in Kitchen, Pantry, 3/4 Bath Master Bdrm
Heating Electric
Cooling Central Air, Ceiling Fan(s)
Flooring Carpet, Tile
Fireplaces Type None
Fireplace No
SPA None
Laundry Wshr/Dry HookUp Only
Exterior
Parking Features RV Gate, Garage Door Opener, Direct Access
Garage Spaces 2.0
Garage Description 2.0
Fence Block, Wood
Pool None
Community Features Near Bus Stop, Biking/Walking Path
Amenities Available None
Roof Type Composition
Porch Covered Patio(s)
Private Pool No
Building
Lot Description Dirt Back, Gravel/Stone Front
Story 1
Builder Name ROADRUNNER HOMES
Sewer Public Sewer
Water City Water
Architectural Style Ranch
New Construction No
Schools
Elementary Schools Sundance Elementary
Middle Schools Sundance Elementary
High Schools Centennial High School
School District Peoria Unified School District
Others
HOA Fee Include No Fees
Senior Community No
Tax ID 143-05-210
Ownership Fee Simple
Acceptable Financing Cash, Conventional, FHA, VA Loan
Horse Property N
Listing Terms Cash, Conventional, FHA, VA Loan
Financing FHA
Special Listing Condition Owner/Agent
Read Less
Want to know what your home might be worth? Contact us for a FREE valuation!

Our team is ready to help you sell your home for the highest possible price ASAP

Copyright 2025 Arizona Regional Multiple Listing Service, Inc. All rights reserved.
Bought with eXp Realty





